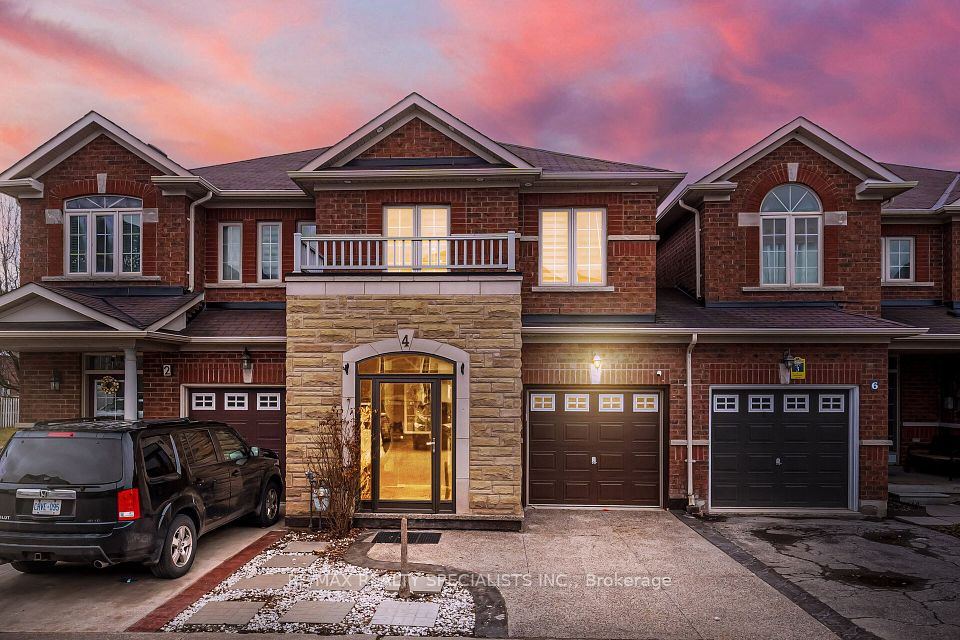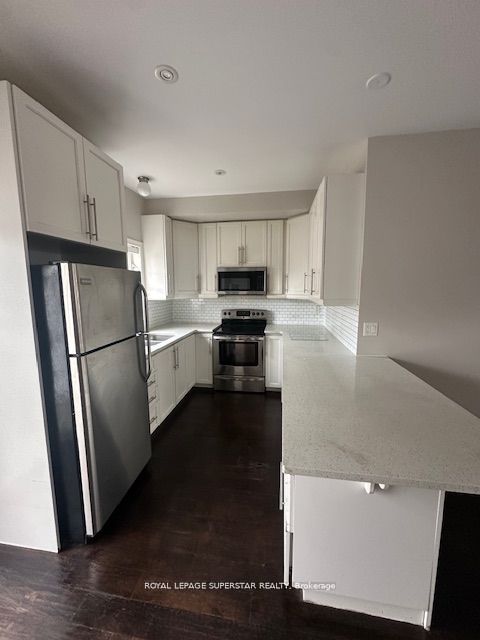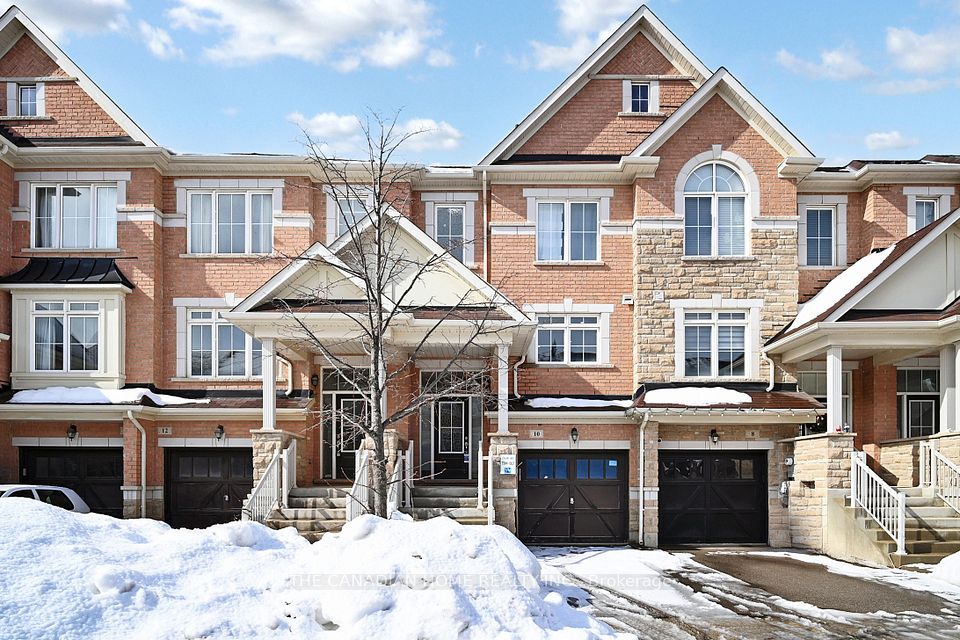$525,000
41 Glen Park Drive, Blackburn Hamlet, ON K1B 3Y9
Property Description
Property type
Att/Row/Townhouse
Lot size
N/A
Style
2-Storey
Approx. Area
1500-2000 Sqft
Room Information
| Room Type | Dimension (length x width) | Features | Level |
|---|---|---|---|
| Living Room | 3.52 x 5.63 m | Picture Window | Main |
| Kitchen | 3.68 x 2.83 m | N/A | Main |
| Dining Room | 3.68 x 2.79 m | Parquet | Main |
| Powder Room | 1.32 x 1.23 m | 2 Pc Bath | Main |
About 41 Glen Park Drive
Welcome to 41 Glen Park Drive. A four bedroom home located in the family-friendly Blackburn Hamlet neighborhood. This spacious property offers the perfect combination of comfort, style, and potential. The home features four generously sized bedrooms, all located on the upper floor, providing plenty of space for family members and guests. Parquet hardwood floors run throughout the main living areas, adding timeless warmth and elegance to the home. The open-concept living and dining areas are bright and airy, creating an inviting space perfect for both everyday living and entertaining. The large principal rooms are filled with natural light, offering endless possibilities for your decorating and design ideas. The huge backyard is a blank canvas, ready for you to create your dream outdoor oasis whether you envision a lush garden, a play area for children, or a relaxing retreat. Situated in a prime location, this home is within easy reach of local parks, schools, shopping, and all the amenities you need. Unfinished basement is ready to become the perfect family room. This is a fantastic opportunity to own a beautiful home in one of Ottawa's most desirable neighborhoods. Contact us today to schedule a private tour of 41 Glen Park Drive! Furnace/A/C 2017, Roof shingles are 2012.
Home Overview
Last updated
3 days ago
Virtual tour
None
Basement information
Unfinished
Building size
--
Status
In-Active
Property sub type
Att/Row/Townhouse
Maintenance fee
$N/A
Year built
2024
Additional Details
Price Comparison
Location

Shally Shi
Sales Representative, Dolphin Realty Inc
MORTGAGE INFO
ESTIMATED PAYMENT
Some information about this property - Glen Park Drive

Book a Showing
Tour this home with Shally ✨
I agree to receive marketing and customer service calls and text messages from Condomonk. Consent is not a condition of purchase. Msg/data rates may apply. Msg frequency varies. Reply STOP to unsubscribe. Privacy Policy & Terms of Service.













